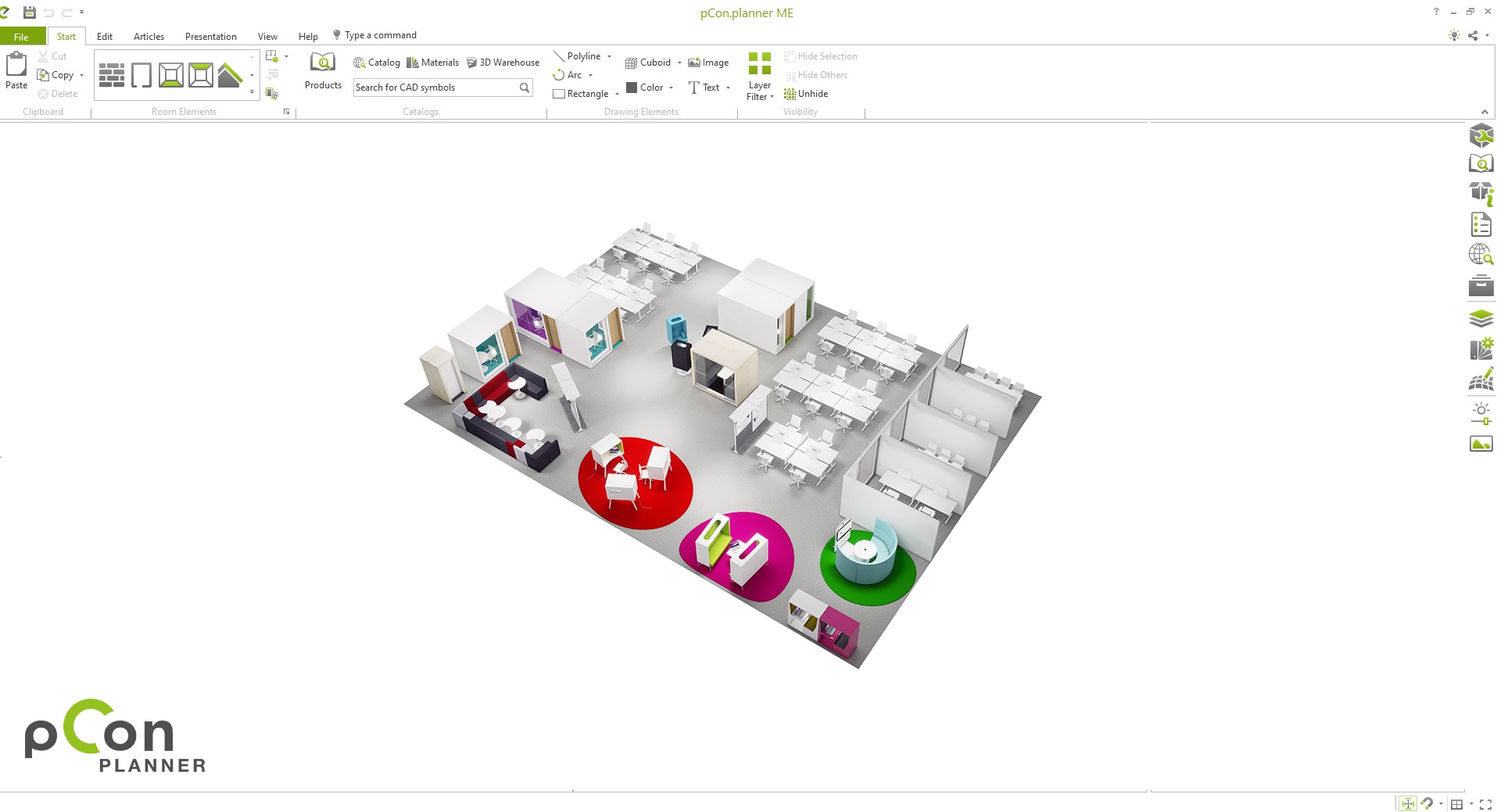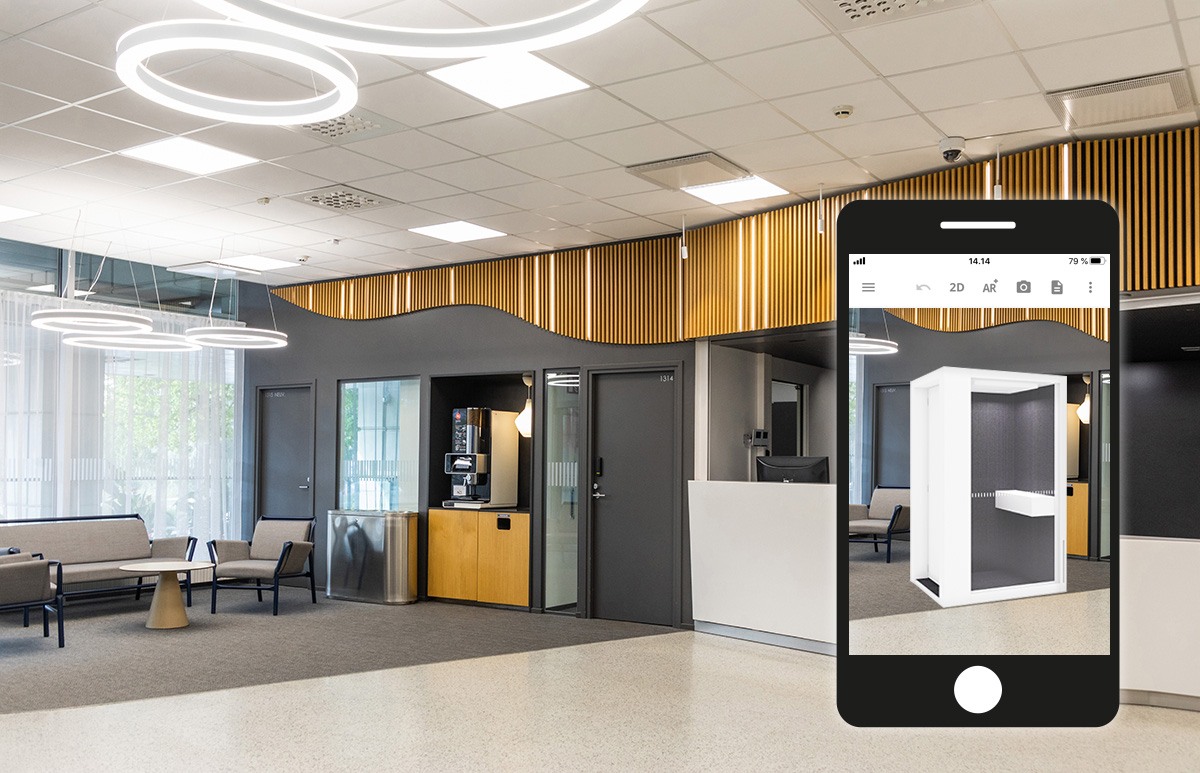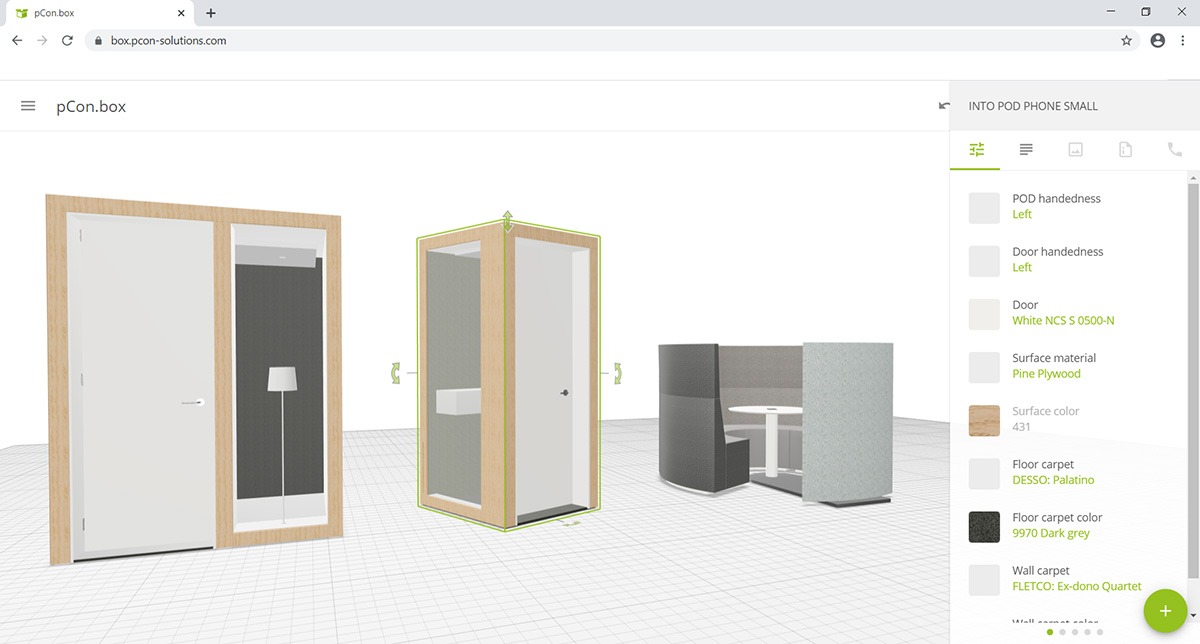
PCON.PLANNER
Free space planning tool for interior designers and architects.
pCon.planner is a free tool for space planning for interior designers, architects, and distributors. It is easy to use and has extensive product information. Products can be displayed in 3D on floor plans and in rooms. pCon.planner supports exporting all standard CAD formats (such as dwg, skp, 3ds, dxt, sat, sab, dxf, etc.) as well as images, videor, and panoramic views.
Learn more about pCon.planner >>
Get INTO catalogue for your pCon.planner >>





