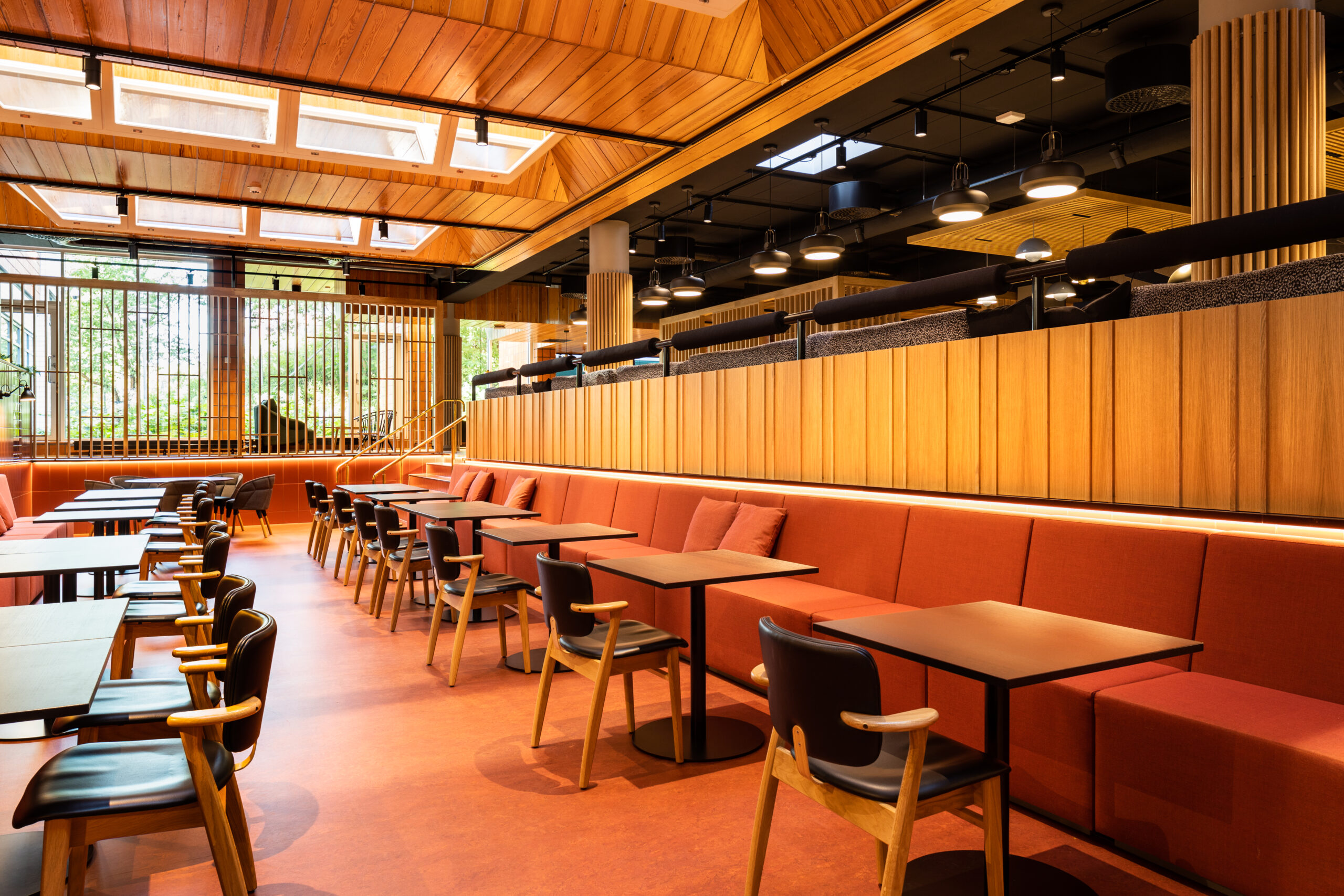

INTO furniture as part of the modernization of Orion’s headquarters.
Customized bar-height POINT sofas in the staff restaurant
Modernization of Orion’s headquarters
Orion headquarters in Espoo, Finland was built in 1984. After 40 years of use, the premises underwent a comprehensive refurbishment. Architectural and interior design was conducted by Sisustusarkkitehdit Gullstén-Inkinen Oy.
As part of the modernization, the traditional office space was transformed into a modern multi-space office designed to meet contemporary needs. The furniture choices emphasized timelessness and adaptability. Various furniture from INTO’s product range was selected for each floor of the building: POD rooms (23 pcs), POINT sofas (107 pcs), and TOP tables (15 pcs).
Adaptable sofas for any space
The goal of the project was to respect the original architecture of the building by preserving the old and adding new elements. Existing spaces were updated by repurposing them. For instance, the building’s pool and sauna areas were transformed into a restaurant space using INTO POINT sofas. The versatile size and color options of POINT sofas allowed for customized sofa groups to fit the space perfectly.
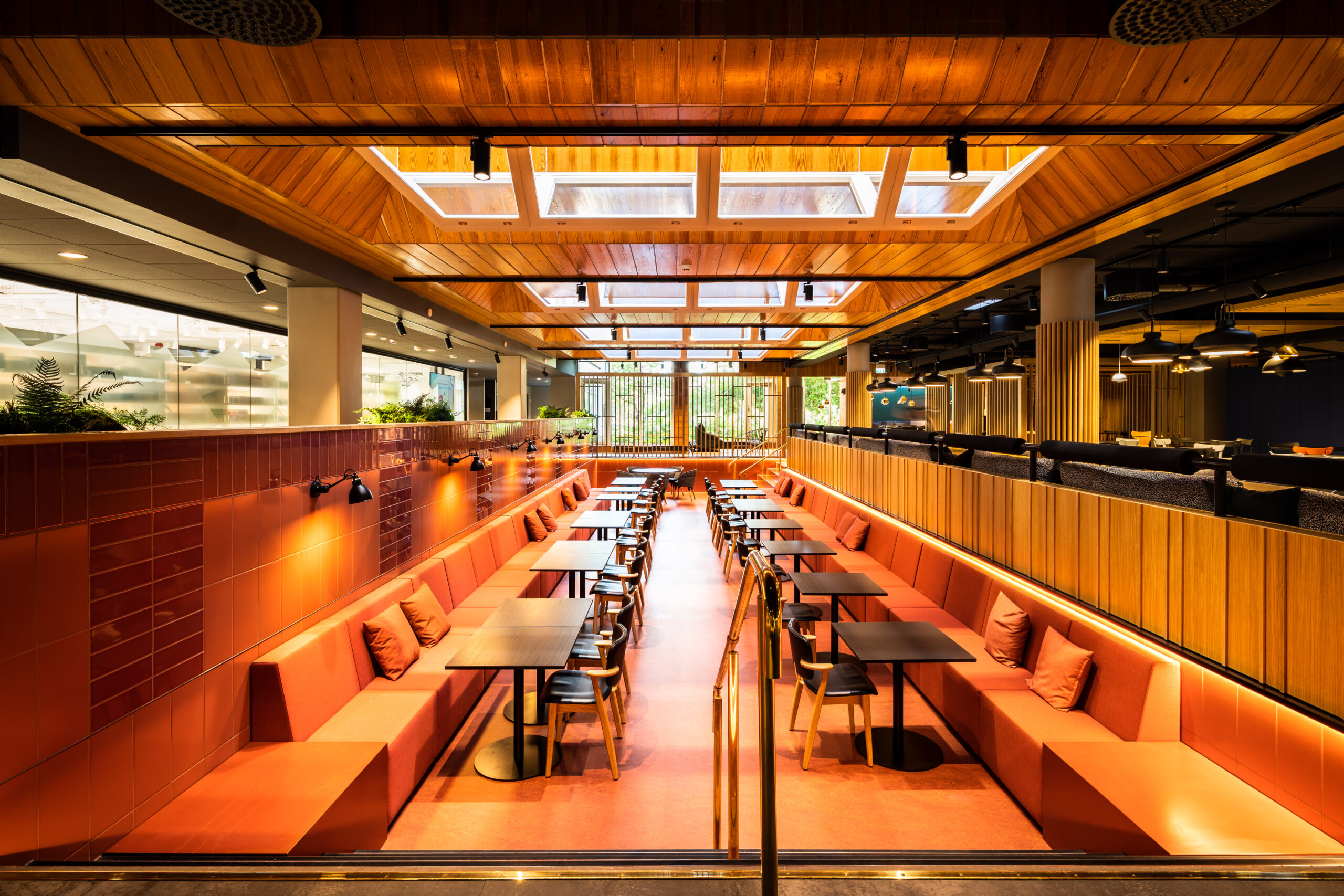
POINT sofas in the building’s old swimming pool
The adaptability of the POINT sofas was utilized in the dining corner located next to a busy passageway. Bar-height sofas were chosen to enhance the dining experience. The higher seat height allowed diners and passersby to be at eye level, making dining in the restaurant area more enjoyable despite the people walking by. Blue accents were introduced into the space according to the client’s request, in line with the company’s brand colors.
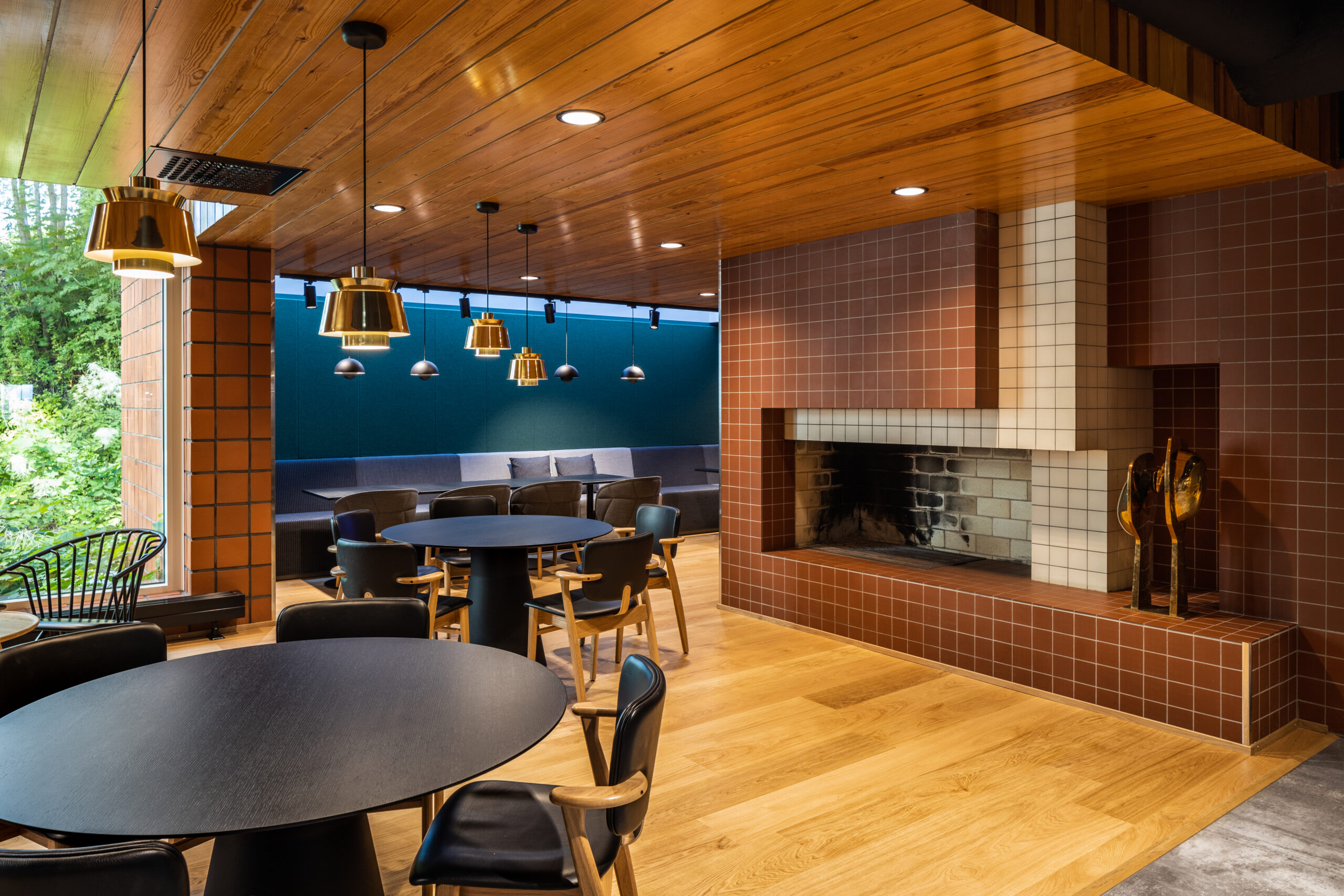
POINT sofas comply with the company’s brand colors
POINT sofas were also incorporated into the building’s meeting rooms to create additional versatile seating options. The space was complemented by height-adjustable TOP LIFT tables, which received positive feedback from users due to their stable structure, light lifting mechanism, and sleek appearance.
Easily accessible POD rooms
Two INTO POD ROLL spaces were delivered to the building’s restaurant area and they are now popular meeting spots among the staff.
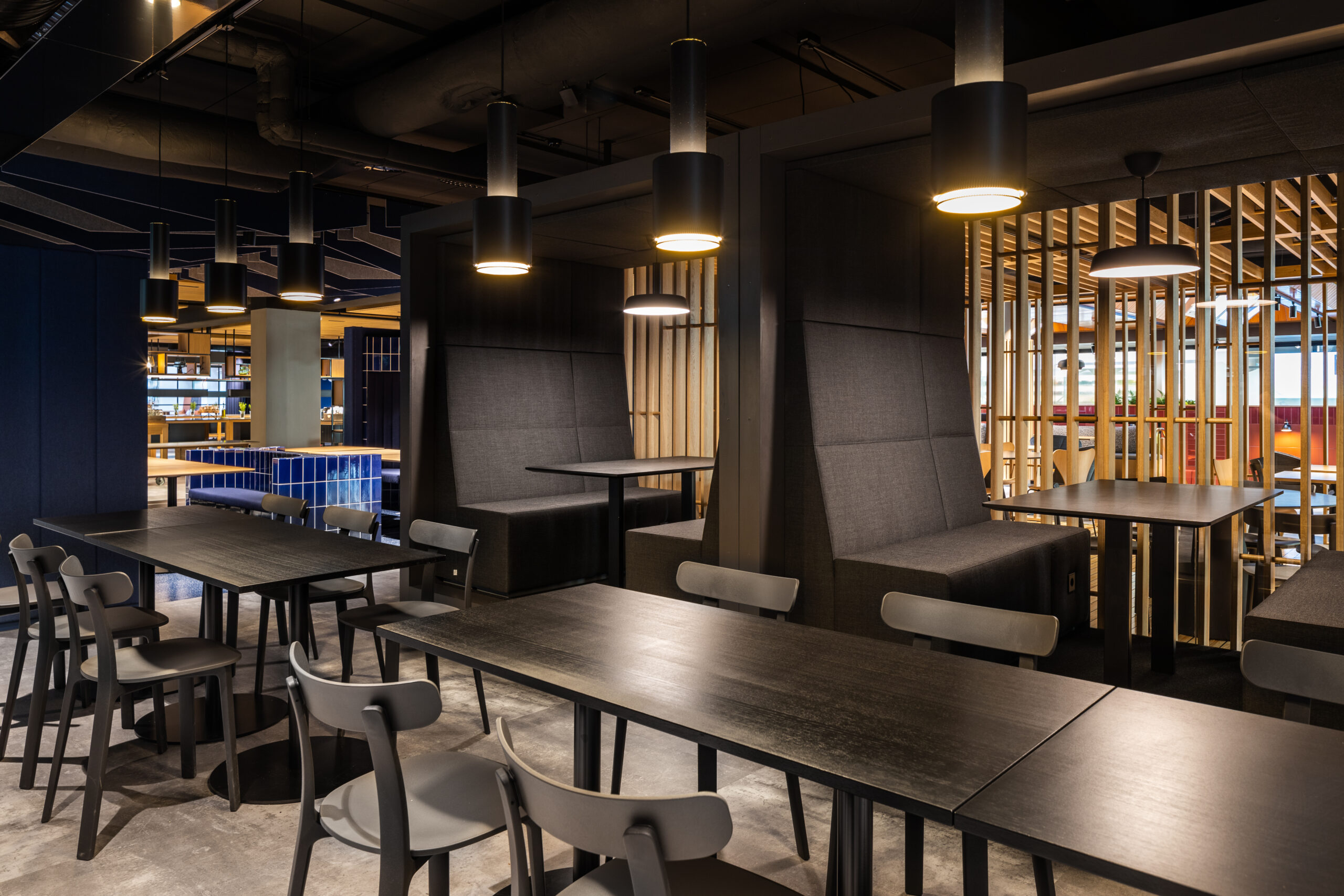
Ceiling lights chosen by the customer were used in the POD ROLL spaces
INTO delivered both two-person POD 2 rooms and POD PHONE phone booths in the building’s working areas. The privacy of the PODs was effortlessly enhanced with glass taping. POD 2 is a versatile workspace suitable for both focus-intensive work as well as meetings. The PODs were furnished with POINT sofas and TOP tables, creating a space that accommodates up to four people simultaneously.
POD PHONE phone booths are conveniently located near the workstations for quick calls and online meetings.
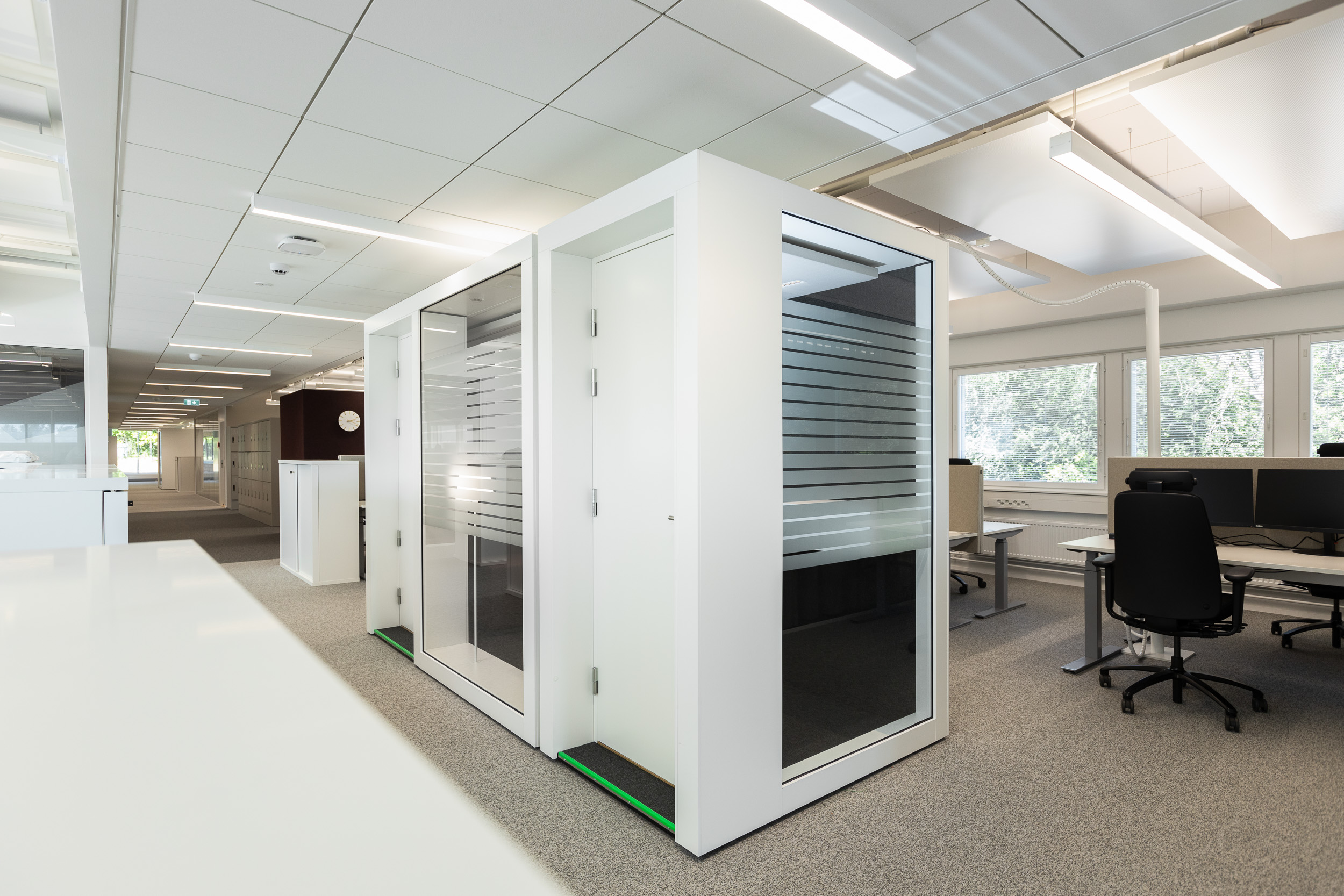
POD 2 and POD PHONE side by side
