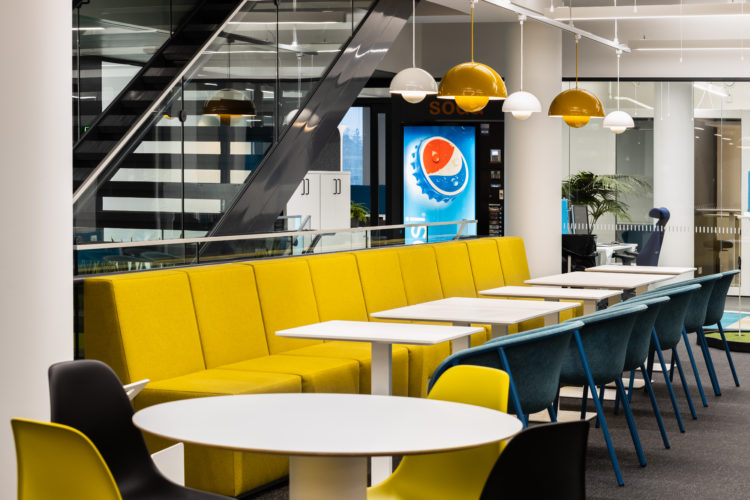

Trimble’s 6 floors of efficient activity-based office in Leppävaara were furnished with INTO furniture.
6 floors of activity-based office
Founded in 1978, Trimble is a software house that began operations in Finland in 2011. The Trimble Finland Oy’s headquarters was re-located to Leppävaara, Espoo, in 2021. The new premises were to adjust and expand with the staff and the growing company. The interior architects Gullstén-Inkinen Oy were in charge of the project lead and interior solutions.
Trimble’s new facilities are occupied by 450 employees and consist of six floors, three of which are working floors, with a lobby and conference center downstairs and multi-purpose facilities at the top. The project started with a needs analysis, which found out how much and what kind of premises was needed. The themes that emerged in the analysis were flexibility, quality, and durability, and because of these characteristics, INTO furniture was chosen. Selected INTO furniture was various sizes of POD rooms (47 pcs), POINT– (105 pcs), CUBE– (6 pcs), and CUBE SOLO -sofas (4 pcs), TOP-tables (131 pcs), STORY WALL-space dividers (33 pcs), and STEP (4 pcs) and ROLL IN workstations (6 pcs).
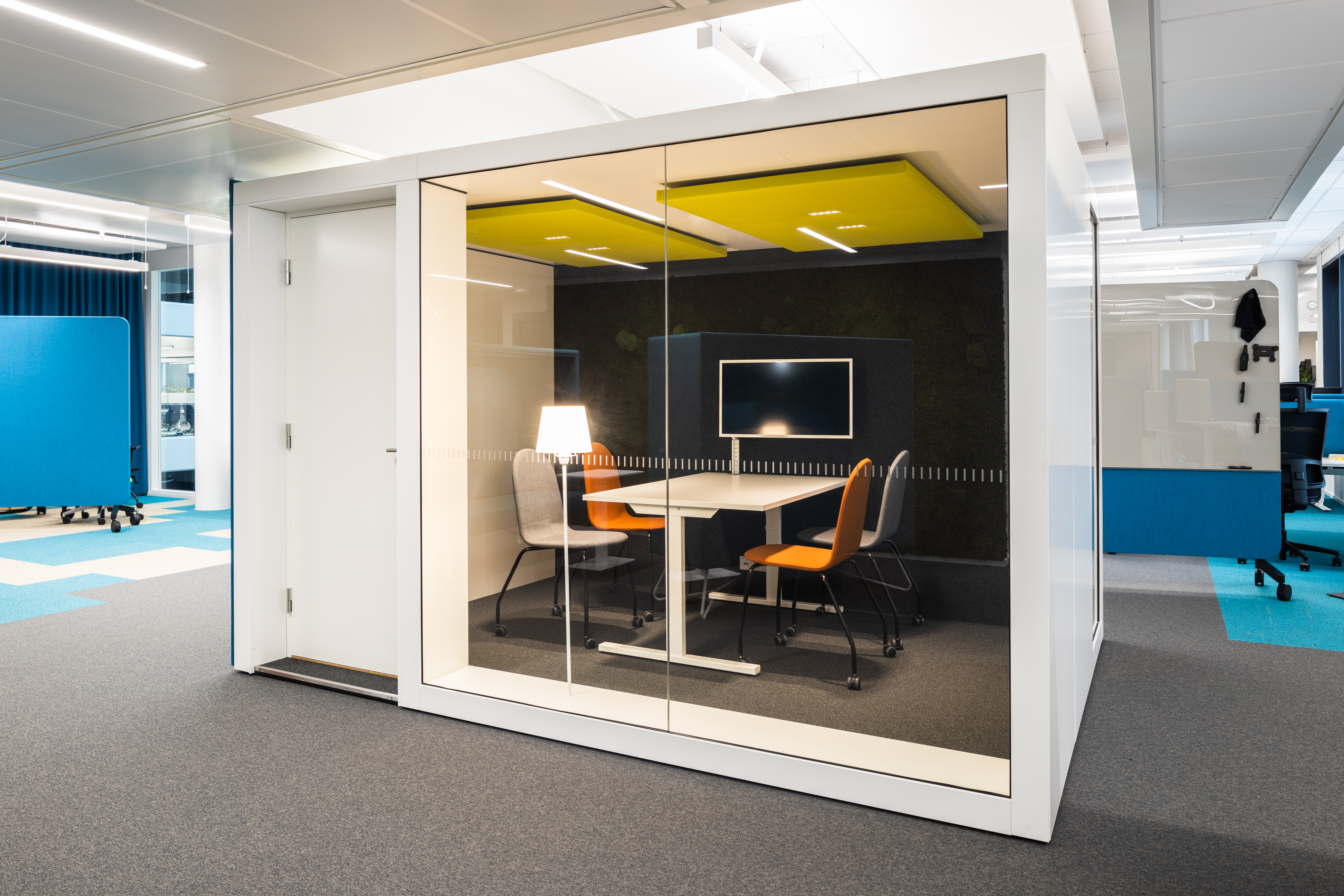
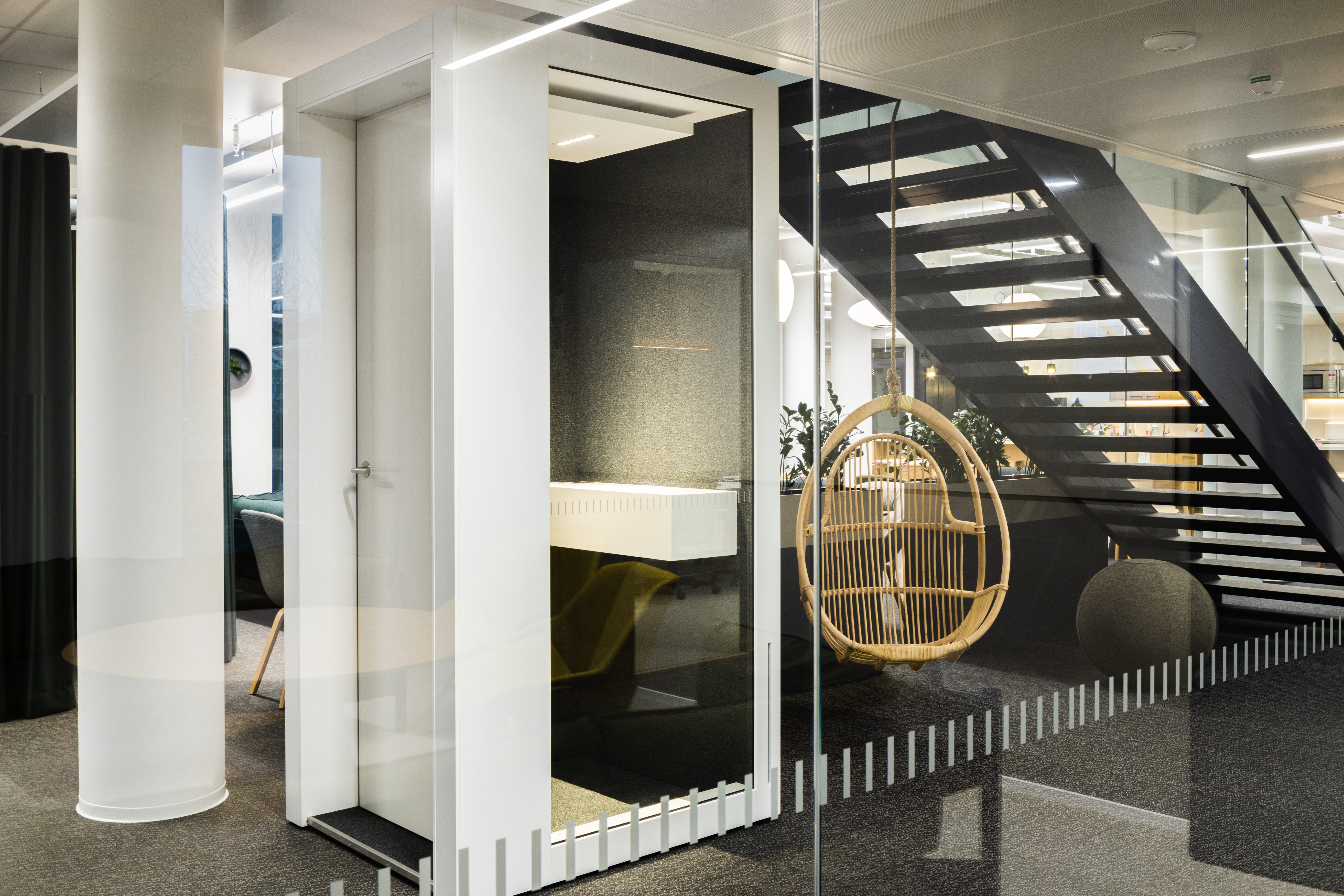
INTO furniture on all floors
INTO furniture was used on all floors except the lobby. From INTO’s wide selection of products, a wide range of furniture has been used extensively on Trimble’s premises.
POINT sofas are available in the working lounges and as additional seats in the conference rooms, where they add color and improve the acoustics. In the multi-purpose space, where all the other furniture moves according to the needs of different events, the long POINT sofa calms the space.
POD rooms provide withdrawal spaces for employees on each floor. Employees can use POD rooms of different sizes for different purposes, from individual work to meetings of up to six people. Near the work areas, there are areas for various sizes of POD rooms, which offer the possibility to retreat to work in peace, pair-coding, or negotiation.
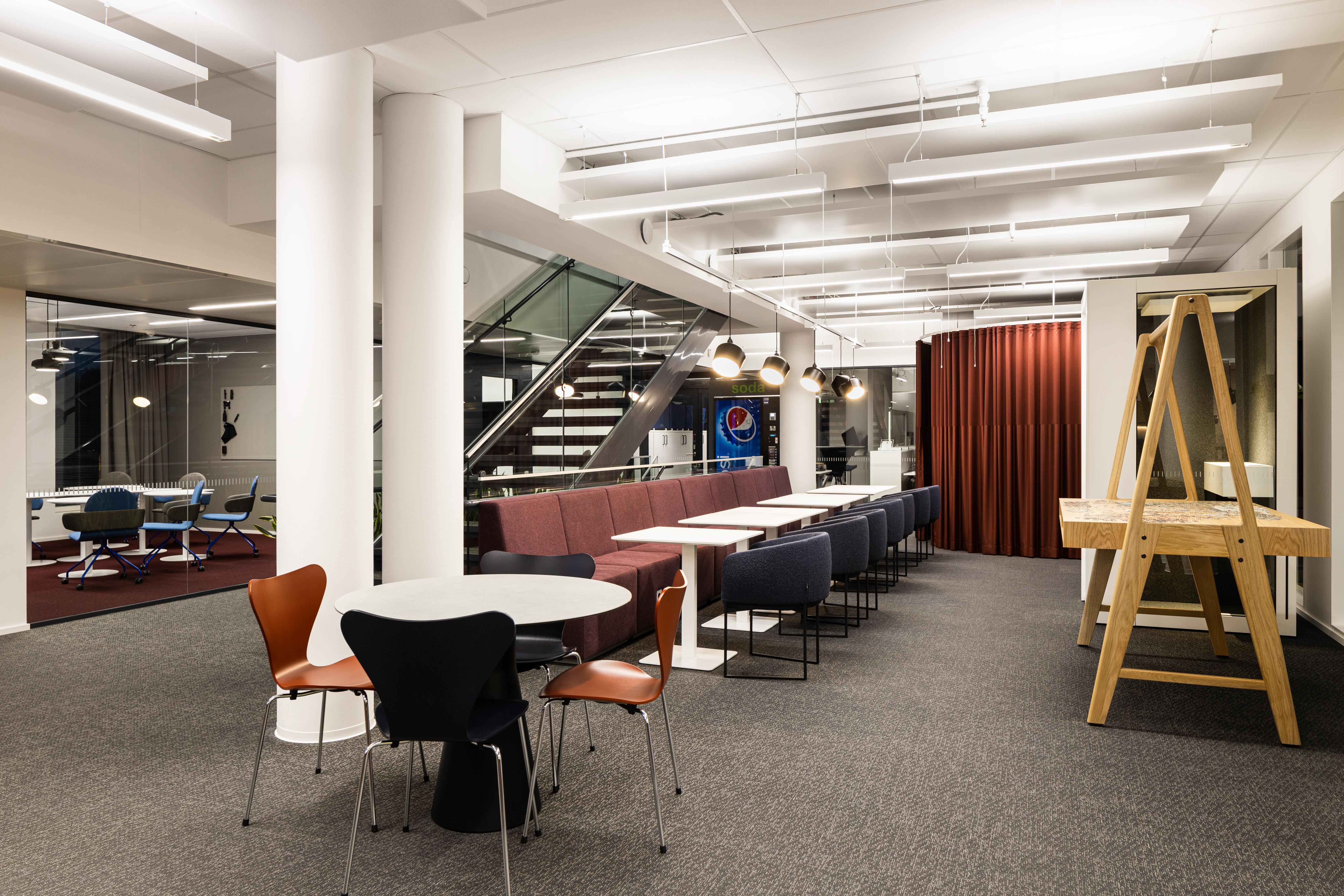
On each floor, there is a working lounge connected to the kitchen, furnished with POINT sofas, TOP tables, and phone booths. As the workspaces are divided into three floors, where employees have designated workstations, an internal staircase was built between the floors to make it easier for employees to move around and work together. POINT sofas are ergonomic sofa modules with a sloping backrest and sturdy seat cushions to support an ergonomic sitting position. The customer chose outlets for every other sofa module to make it easy for employees to work in the space. The structure of the TOP tables is stable and slender, making the product timeless and stylish. The TOP tables are perfect for both coffee breaks and long-term work.
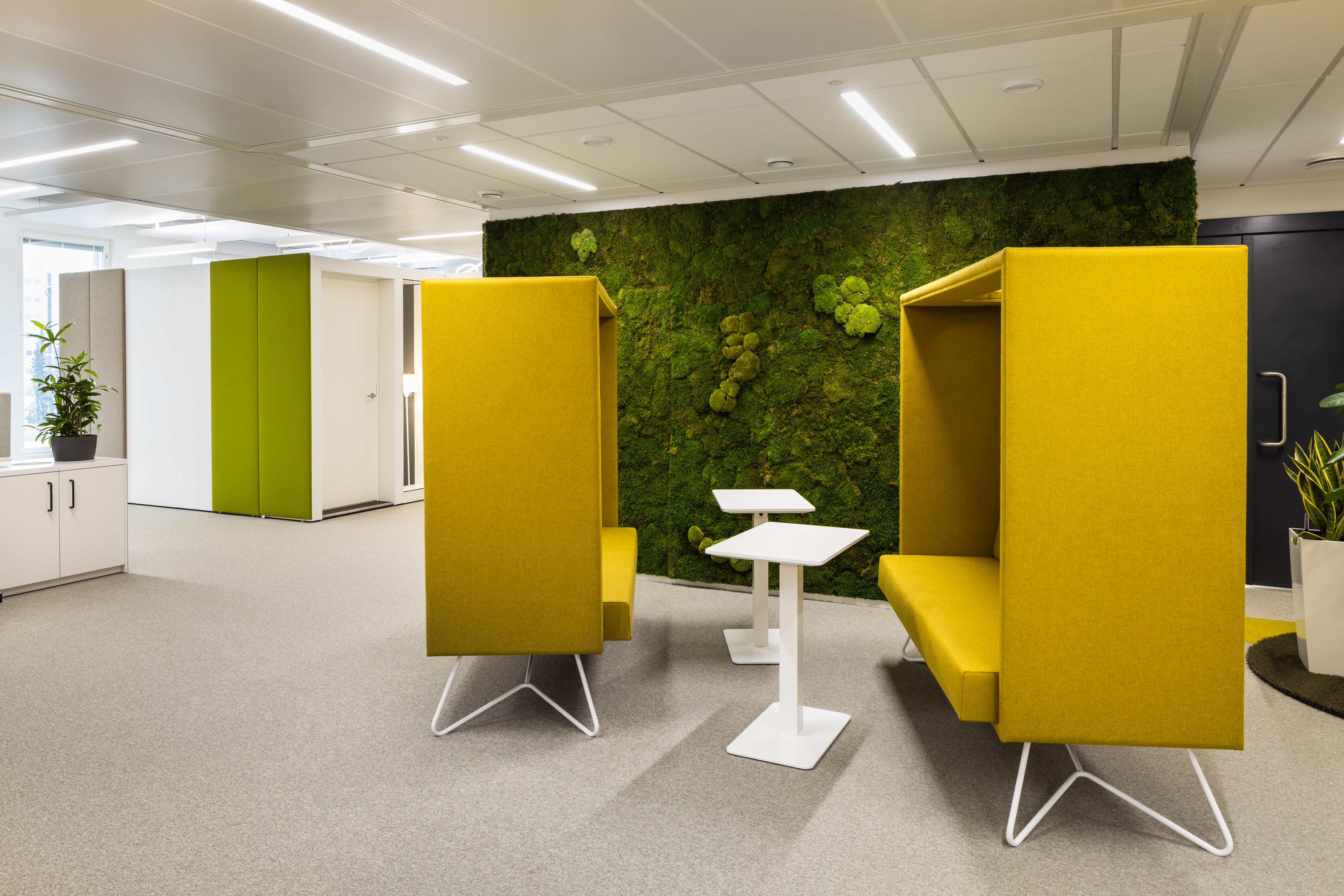
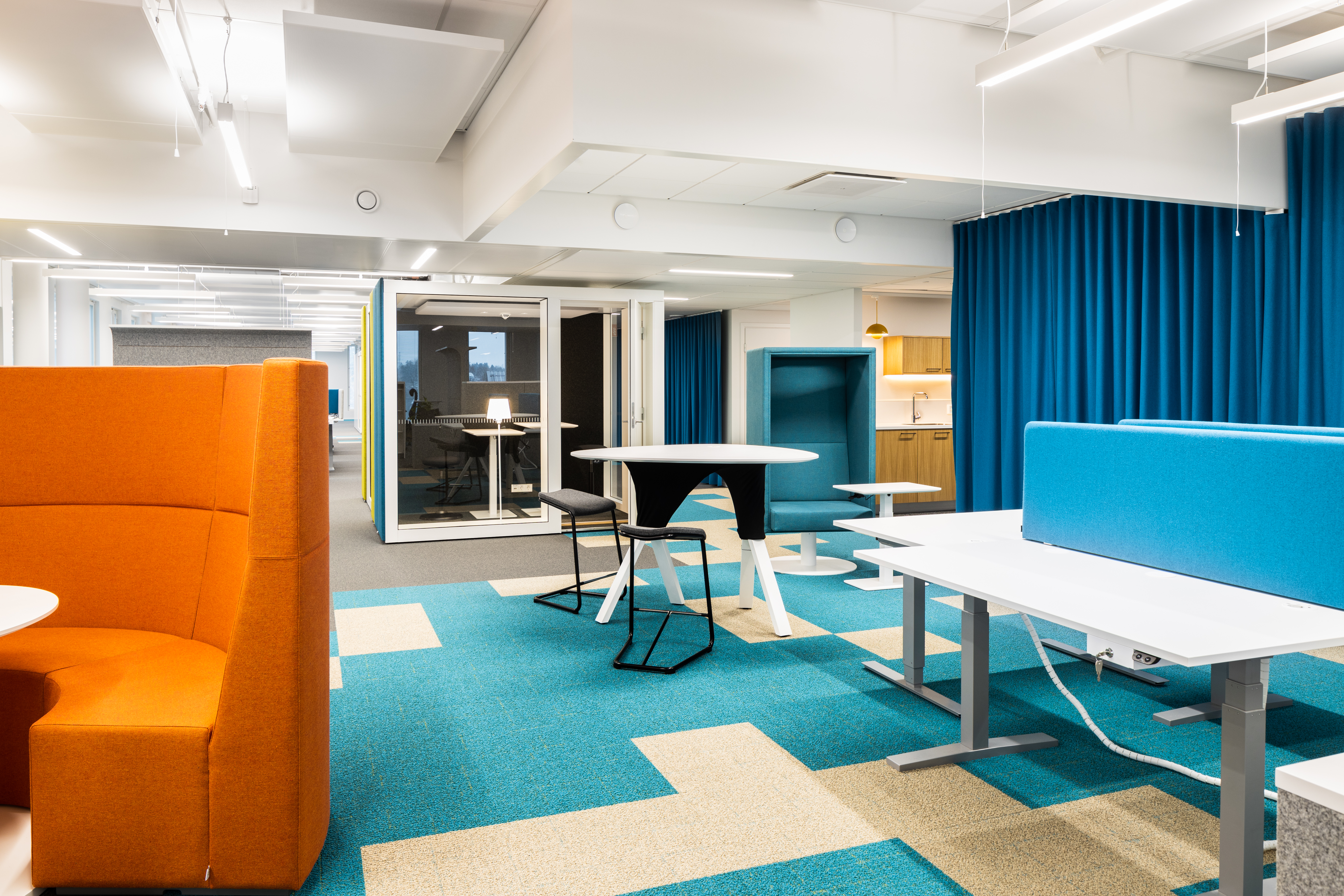
There are areas near the workstations dedicated to working in teams. INTO’s seating furniture, such as the POINT CUP, CUBE, and CUBE SOLO sofas, support teamwork. Thanks to their high backrests, these seating solutions create an acoustically comfortable environment. The POD 2 and POD 3 workspaces are suitable for focusing on solo work as well as online meetings and pair work.
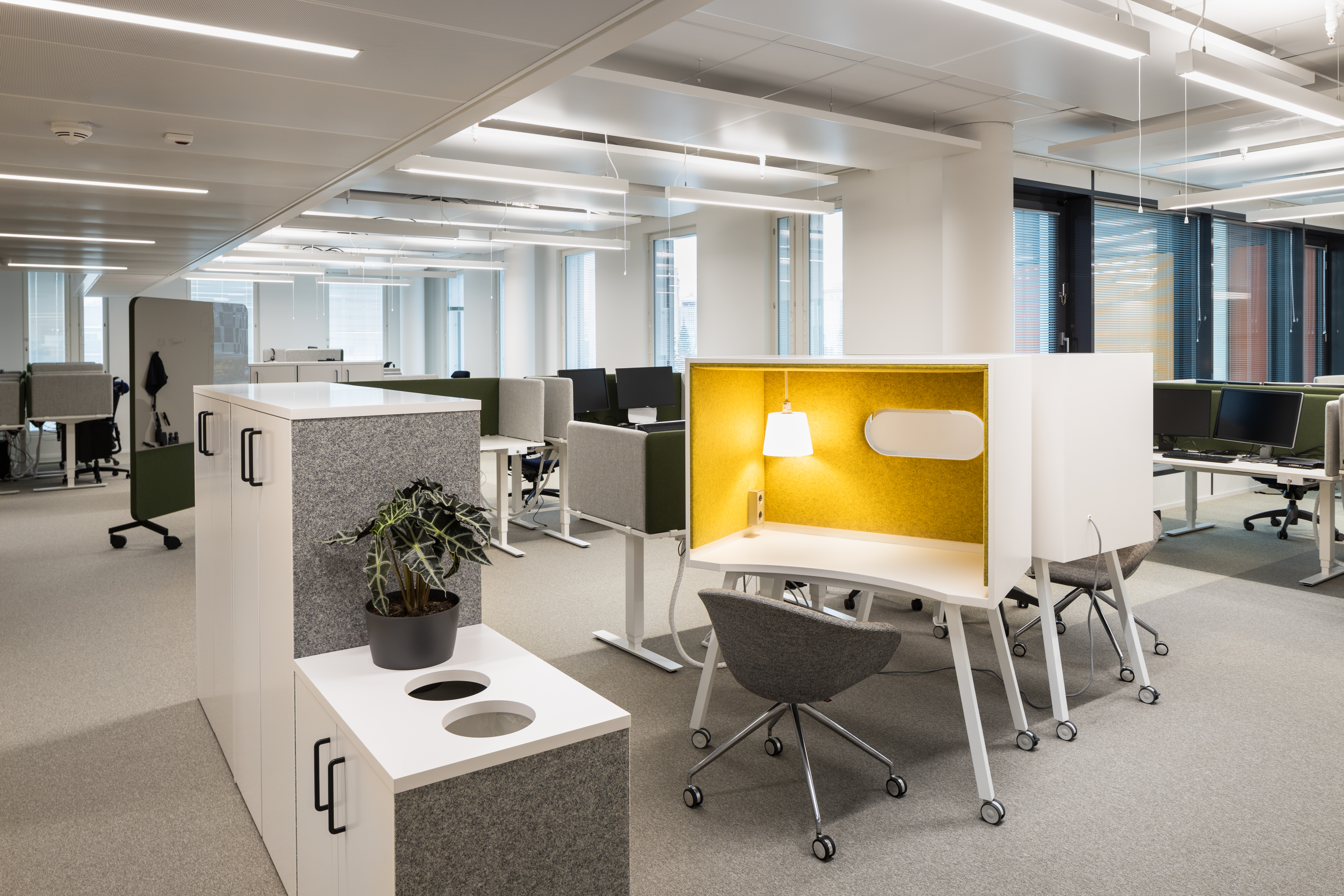
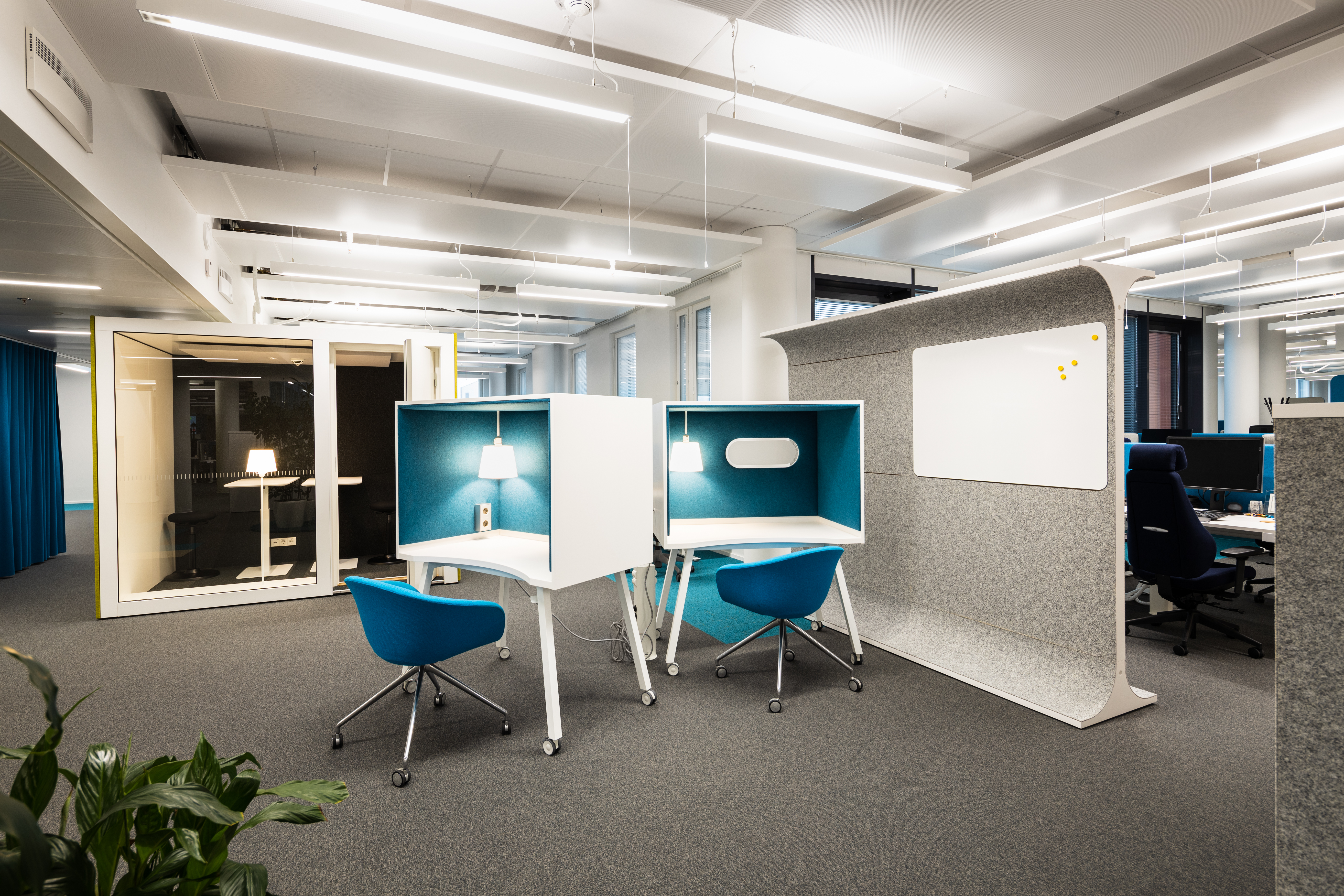
ROLL IN desks and POD rooms provide acoustic-friendly spaces for private work. STORY WALLS are room dividers used for internal communication and sketching. The STORY WALLS are available with 1 to 4 whiteboards as well as a display stand and marker trays. STORY WALLS have wheels to make moving them effortless.
